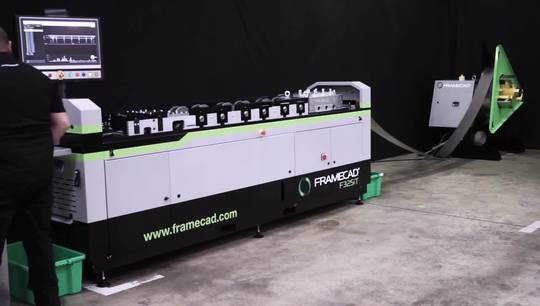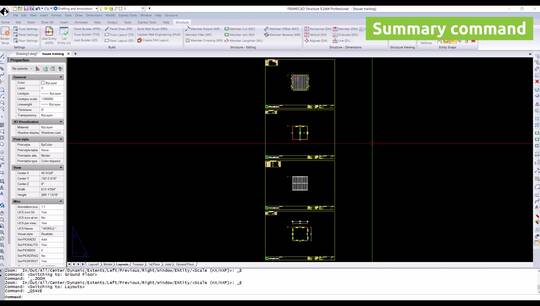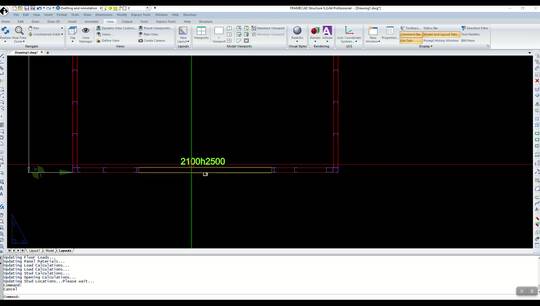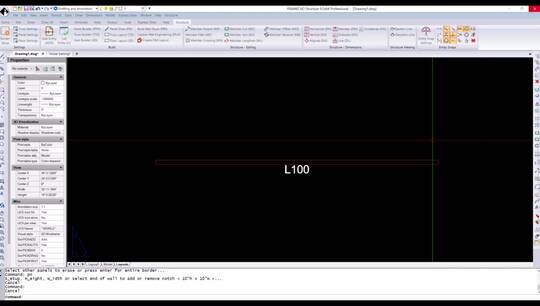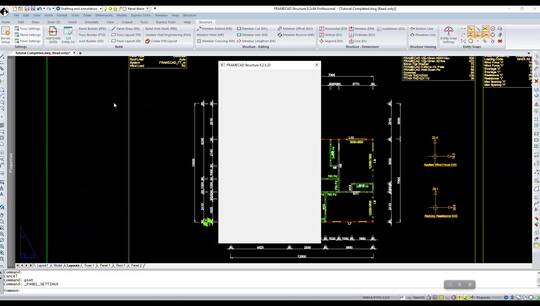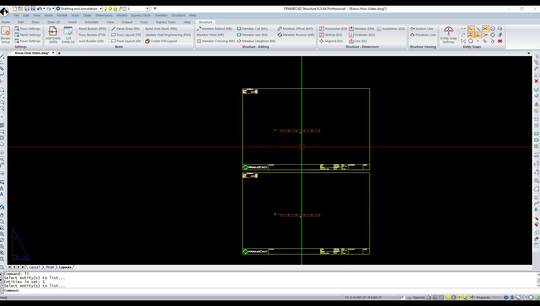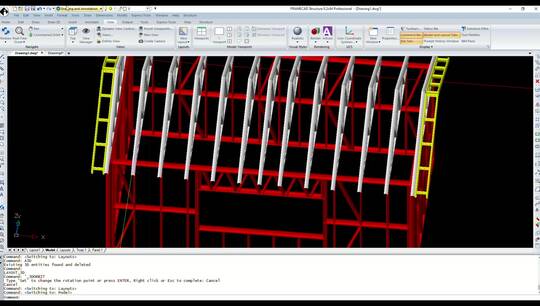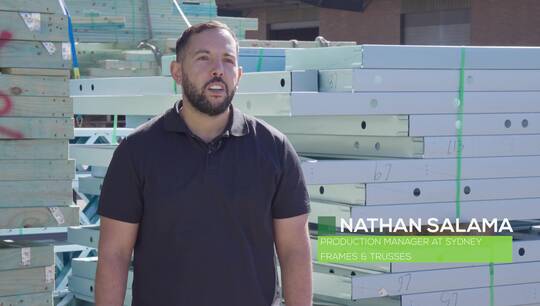Tagged with steel framing
FRAMECAD Manufacturing System
FRAMECAD F325iT - Ideal for residential and...
The F325iT is a highly versatile member of the FRAMECAD® manufacturing system. It has been...
FRAMECAD Know how software videos
Know-how 25 New Beam Feature
Learn more about the new beam feature in the 3D model space in FRAMECAD Structure. Discover more...
FRAMECAD Know how software videos
Know-how 24 New Truss Spacing Options
Explore 3 new options for absolute spacing that are available in FRAMECAD Structure in this...
FRAMECAD Know how software videos
Know-how 23 Hip-end Panel Jack Option
Discover the new hip-end panel jack option available in our latest FRAMECAD Structure 11.1 release.
FRAMECAD Know how software videos
Know-how 22 Custom Entities
Learn how to visualise the orientation and direction of the members easily in this Know-how video.
FRAMECAD Know how software videos
Know-how 21 Summary Command
Explore the summary report in this FRAMECAD Structure Know-how video.
FRAMECAD Know how software videos
Know-how 20 Lintel Split
Learn how to split a lintel into two parts in this FRAMECAD Structure Know-how video.
FRAMECAD Know how software videos
Know-how 19 Panel Notch Command
Discover how to set up panel notch commands using FRAMECAD Structure in this Know-how video.
FRAMECAD Know how software videos
Know-How 18 Panel Stack Command
Watch this FRAMECAD Structure Know-how video and learn more about the panel stack command
FRAMECAD Know how software videos
Know-How 17 Structural Tolerance
Learn about structural tolerance and how to set it up in FRAMECAD Structure in this Know-how...
FRAMECAD Know how software videos
Know-How 16 Vertical Web Members
Discover how to create vertical web members in lintels using FRAMECAD Structure in this Know-How...
Case Study
Case Study - Sydney Frames & Trusses
Sydney Frames & Trusses find the versatility that the FRAMECAD system offers a huge advantage....
