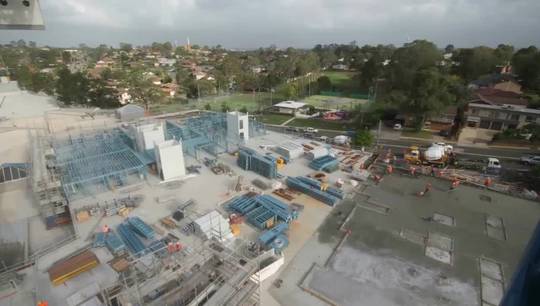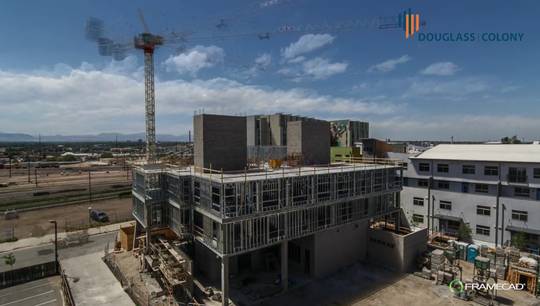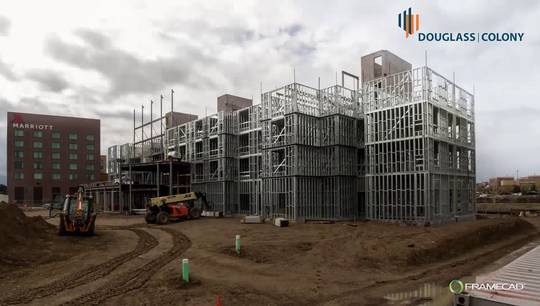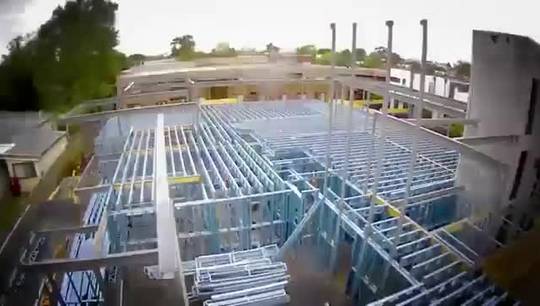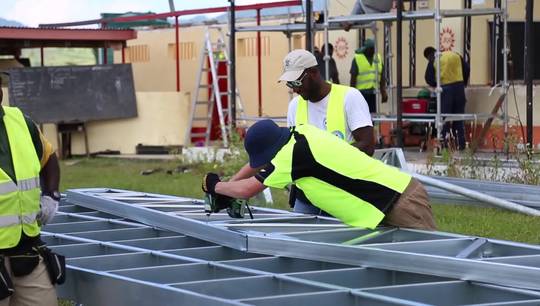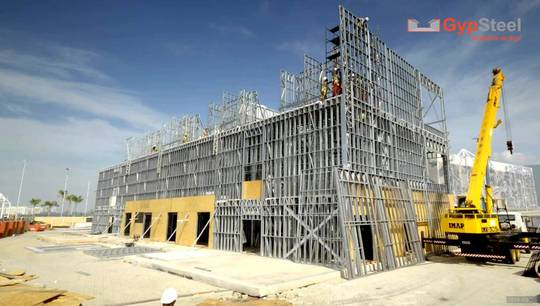Watch the construction of a residential building using the FRAMECAD System
This single dwelling was completed with the FRAMECAD System. This 358m2 single-storey house is located on a 3037 m2 piece of land. It offers four bedrooms, a study, a veranda, and a double garage. After only 48 hours of detailing using FRAMECAD Structure, the project was fully designed, engineered and compliant with the local design code.
